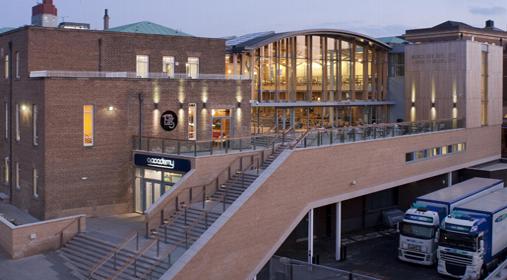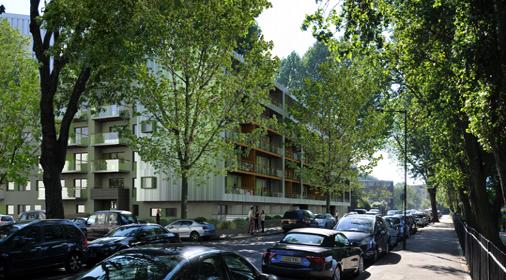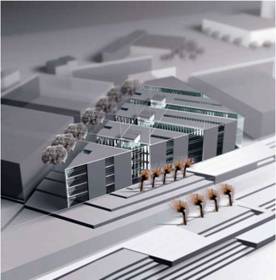Percy Gee Building (Students Union of the University of Leicester) Transformation

Working along other members of Shepheard Epstain Hunter on the design stages of this building was a real challenge. The existing building had 26 different floor levels over five storeys and no lifts. The design brief required creating entrance to the university campus, social hub in the centre of the U-shaped existing wings, providing full access for disabled people to all parts of the building, achieving BREEAM excellence, improving end optimizing existing accommodation. The project was recognised in 19 awards schemes in 2011, including 'Best Higher Education Building' and 'Building of the Year'.
For more details refer click here or to visit Leicester University website click here
Island Gardens Residential Development

In 2010, while collaborating with Shepheard Epstain Hunter, a London based architectural practice, I joined the team developing the proposal for the regeneration of Island Gardens Neighbourhood in London. The proposal consisted of the development of private and affordable housing allocated in 4-7 storey blocks with new street frontages and public and private outdoor spaces. The project gained planning consent on 08 February 2012.
For more details please click here.
Faculty of Architecture for Poznan University of Technology

The urban identity of many Polish cities is confused. The strong influence of post-World War II modernism provides a stark contra point to the medieval centres most of these cities have grown from. In Poznan, the Faculty of Architecture is located in the area between these two urban areas. Its form has been designed as the missing link between them. The sequence of narrow passages resembles intimate medieval streets, which then open onto urban dominants, such cutting the structure’s volume into a number of simple cubical shapes which are stylistically related to prefabricated blocks of flats. Five blocks, which correspond to the five phases of the architectural creation process (The Initiation – the entry block, The Knowledge –auditorium and lecture rooms, The Inspiration – open space for artistic activities and spontaneous gatherings, The Technical Experience – studios and workshops, and The Presentation –exhibition space accessible for the public).
Percy Gee Building (Students Union of the University of Leicester) Transformation

Working along other members of Shepheard Epstain Hunter on the design stages of this building was a real challenge. The existing building had 26 different floor levels over five storeys and no lifts. The design brief required creating entrance to the university campus, social hub in the centre of the U-shaped existing wings, providing full access for disabled people to all parts of the building, achieving BREEAM excellence, improving end optimizing existing accommodation. The project was recognised in 19 awards schemes in 2011, including 'Best Higher Education Building' and 'Building of the Year'.
For more details refer click here or to visit Leicester University website click here
Island Gardens Residential Development

In 2010, while collaborating with Shepheard Epstain Hunter, a London based architectural practice, I joined the team developing the proposal for the regeneration of Island Gardens Neighbourhood in London. The proposal consisted of the development of private and affordable housing allocated in 4-7 storey blocks with new street frontages and public and private outdoor spaces. The project gained planning consent on 08 February 2012.
For more details please click here.
Faculty of Architecture for Poznan University of Technology

The urban identity of many Polish cities is confused. The strong influence of post-World War II modernism provides a stark contra point to the medieval centres most of these cities have grown from. In Poznan, the Faculty of Architecture is located in the area between these two urban areas. Its form has been designed as the missing link between them. The sequence of narrow passages resembles intimate medieval streets, which then open onto urban dominants, such cutting the structure’s volume into a number of simple cubical shapes which are stylistically related to prefabricated blocks of flats. Five blocks, which correspond to the five phases of the architectural creation process (The Initiation – the entry block, The Knowledge –auditorium and lecture rooms, The Inspiration – open space for artistic activities and spontaneous gatherings, The Technical Experience – studios and workshops, and The Presentation –exhibition space accessible for the public).