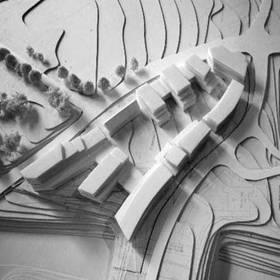Freeman’s Common Feasibility Study

This feasibility study carried out for Leicester University Freeman’s Common site aimed to create friendly open spaces and a sequence of functional buildings orientated towards the sun. Together with other architects from Shepheard Epstain Hunter, we developed the design proposal which suggested freeing the site from surface car parking and introducing sequence of mix academic and student residential spaces, whilst maintaining listed Freeman’s Common cottages and integrating them into the new development.
Freeman’s Common Feasibility Study

This feasibility study carried out for Leicester University Freeman’s Common site aimed to create friendly open spaces and a sequence of functional buildings orientated towards the sun. Together with other architects from Shepheard Epstain Hunter, we developed the design proposal which suggested freeing the site from surface car parking and introducing sequence of mix academic and student residential spaces, whilst maintaining listed Freeman’s Common cottages and integrating them into the new development.